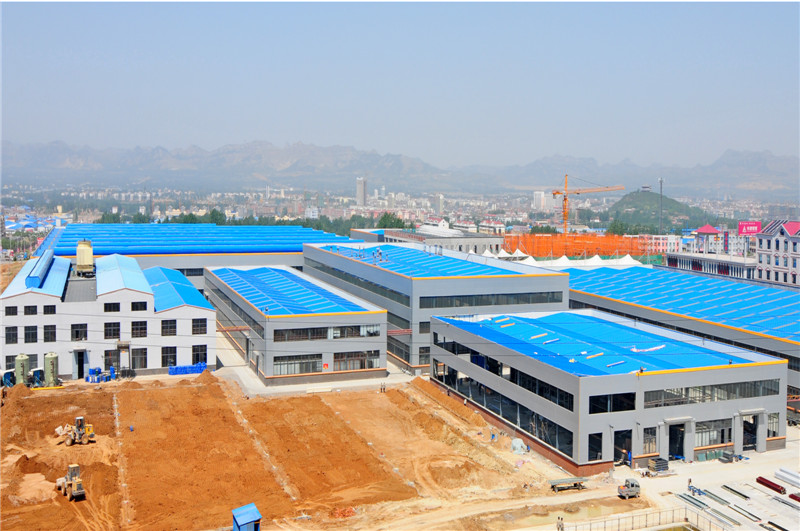Compared with the traditional building model, steel structure workshop has been favored by many enterprises for its superiority. So, what should be paid attention to in the design of steel structure workshop?
Steel structure workshop design description:
The first problem to be solved in the architectural design of steel structure factory buildings is the load-bearing problem. The steel structure factory building must bear the building load, rain, dust, wind, snow load and maintenance load.
The bearing capacity of the metal sheet is related to the cross-sectional characteristics, strength, thickness and force transmission mode of the corrugated metal plate. Distance purr bar. Therefore, the bearing capacity should be paid attention to when designing the factory.
Structural type of steel building workshop
Corrugated metal layers and cold-formed steel sheets are available for the top panel.
For workshops without cranes, the main rigid frame can use a variable cross-section rigid frame. The beam-type column is a deformed cross-section, and the bottom of the column is hinged, which is economical and reliable.
For factories with cranes, the cross-sectional area of these columns should not be variable, but should be uniform. Moreover, the steel beam can have a variable cross section, and the column base is rigidly connected, which is safe and economical.
Architectural steel structure lighting design.
Lighting is also a big problem in the huge steel structure workshop area. Especially in some industrial plants, lighting is an essential equipment. Use light panels to improve indoor lighting during the day and save energy.
Place light panels or glass at specific locations on the metal roof. The window sill should last as long as the metal roof. The joints between the lighting board and the metal roof shall be waterproof.
Moisture-proof
Summer is the rainy season. To stop water vapor from escaping from the metal top and bottom, the water vapor must be removed from the metal top plate.
The surface of the metal roof shall be filled with insulating cotton, and the bottom plate of the metal roof shall be covered with a waterproof membrane. The metal roof has a ventilation device, which is used to prevent moisture in the steel structure factory building.
Building steel structure design fire protection.
Fire protection should be considered in the design of steel structure workshops. When using a steel structure factory building, there are major hidden dangers in case of fire.
When the temperature of the components of the steel structure factory building exceeds the specified temperature, the strength and yield strength of the components will decrease, and collapse accidents will easily occur.
For this reason, steel structure factory buildings need to be sprayed with fireproof materials to improve the fire resistance of buildings in fire.
sound insulation
Noise is an inevitable problem in the production and construction process. Steel construction prevents sound transmission both indoors and outdoors.
The top of the metal room is filled with sound insulation material (usually made of sound insulation cotton), and the sound insulation effect is expressed by the sound intensity difference on both sides of the metal roof.
The sound insulation effect depends on the density and thickness of the sound insulation material. It is worth noting that sound insulation materials have different blocking effects on sounds of different frequencies.
heat insulation
The factory should also pay attention to the insulation of the steel structure. If the steel structure factory building is built in a cold area, insulation must be considered in winter.
Insulation is achieved by filling metal roof shingles (usually glass wool and rock wool) with insulation.
Insulation depends on several factors: insulation wool material, density and thickness. The humidity of the insulation cotton cloth, the connection method of the metal roof and the underlying structure (anti-cold bridge). Again use the cooling power of the metal top.
Post time: Mar-08-2023



