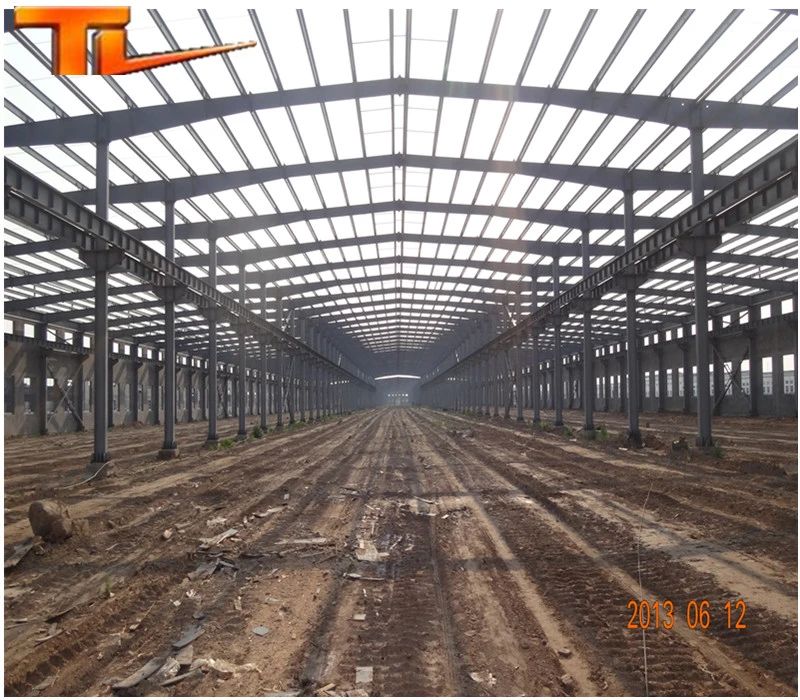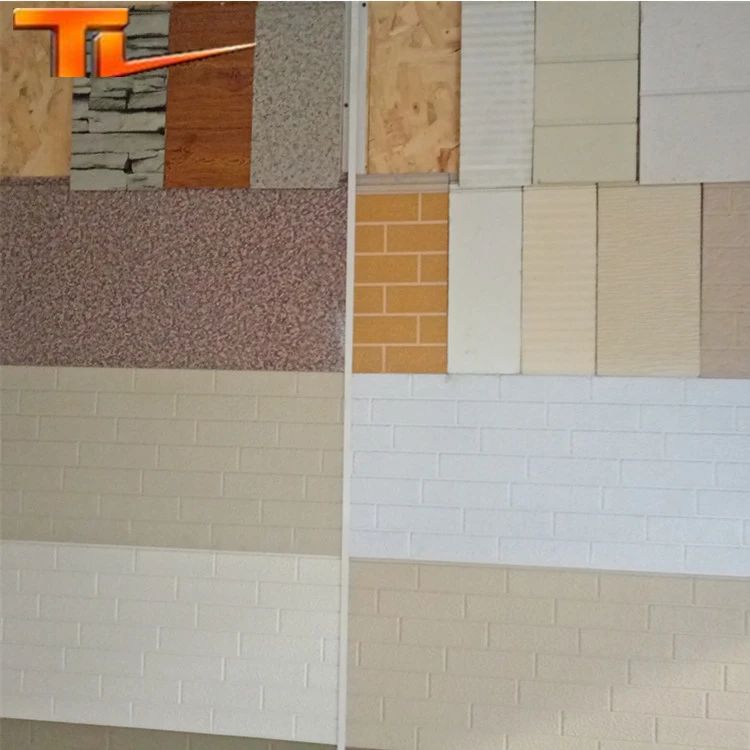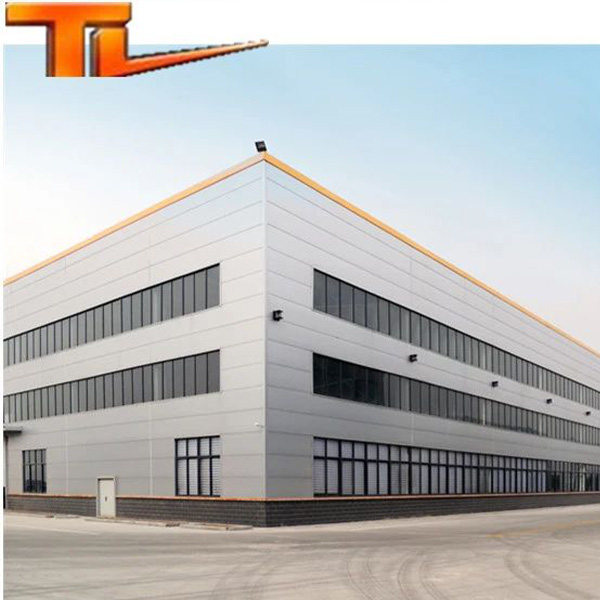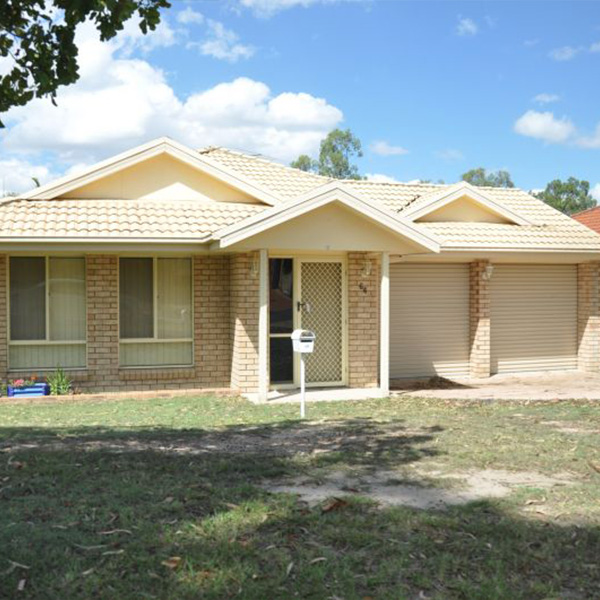Prefabricated steel structure industrial building

Product Description
Ⅰ. Products Description
Steel structure is made up of steel materials and is a new type of building structure. The structure is mainly composed of steel beams, steel columns, steel trusses and other components made of H section steel and steel plate.
The joints between steel components is usually welded and bolted. Because it have character of light weight and easy construction, it is widely used for large factory,warehouse,workshop, stadiums,bridges and super high rise buildings.
Ⅱ. The building system
H section steel column and steel beam , wall and roof purlin ,strutting piece , steel bracing , wall and roof panel, door and window ,and the accessories.
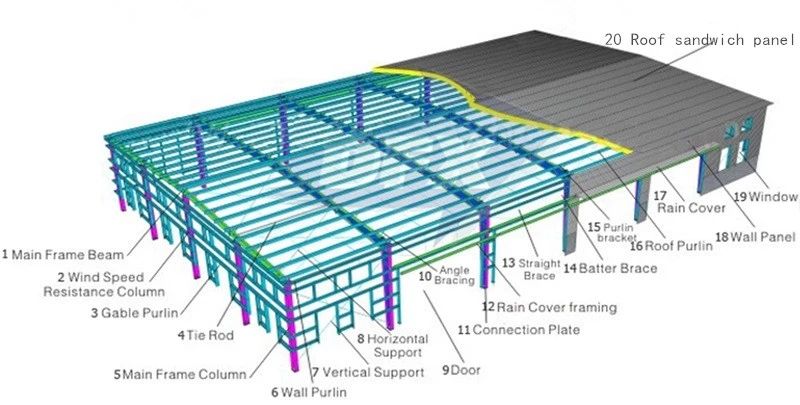
| ITEM | MEMBER NAME | SPECIFICATION |
| Main Steel Frame | Column | Q235, Q355 Welded /Hot Rolled H Section Steel |
| Beam | Q235, Q355 Welded /Hot Rolled H Section Steel | |
| Secondary Frame | Purlin | Q235 C or Z Type Purlin |
| Knee Brace | Q235 Angle Steel | |
| Tie Bar | Q235 Circular Steel Pipe | |
| Strutting Piece | Q235 Round Bar | |
| Vertical & Horizontal Bracing | Q235 Angle Steel or Round Bar | |
| Cladding System | Roof Panel | EPS / Rock Wool / Fiber Glass/PU Sandwich Panel or Corrugated Steel Sheet Panel |
| Wall Panel | Sandwich Panel or Corrugated Steel Sheet Panel | |
| Window | Aluminiumn Alloy Window | |
| Door | Sliding Sandwich Panel Door / Rolling Shutter Door | |
| Skylight | FRP | |
| Accessories | Rainspout | PVC |
| Gutter | Made Steel Sheet / Stainless Steel | |
| Connection | Anchor Bolt | Q235,M24/M45 etc |
| High Strength Bolt | M12/16/20,10.9S | |
| Normal Bolt | M12/16/20,4.8S | |
| Wind Resistance | 12 Grades | |
| Earthquake-Resistance | 9 Grades | |
| Surface Treatment | Alkyd Paint.EpoxyZinc Rich Paint or Galvanized | |
Steel structure is the main structure of steel and is one of the main types of building structure. It is characterized by components such as steel beams, steel columns, and steel trusss made of steel and steel plates; the structure of welds, bolts or rivets is used between components or components, which are one of the main building structure types. In recent years, the spatial structure represented by mesh and mesh has continued to develop in large quantities. It is not only used for civilian buildings, but also for industrial factories, hangar, terminal, gymnasium, exhibition center, large theater, museum, etc.
The characteristics of steel are high -strength, light weight, good overall rigidity, and strong deformation capacity, so it is especially suitable for building large spans and high and overweight buildings; , The basic assumptions of general engineering mechanics; the material is plastic and tough, and can have a large deformation, which can withstand the power load well; the construction period is short; the high degree of industrialization can be carried out High accuracy, high efficiency, and good closedability, so it can be used to build gas tanks, oil tanks and transformers. The disadvantage is that the fire resistance and corrosion resistance are poor. It is mainly used for load -bearing skeletons of heavy -duty workshops, factory structures that affect power loads, plate shell structures, towering TV towers and mast structures, bridges and warehouses, high -rise and high -rise buildings, etc. The steel structure should study high -strength steel in the future, greatly improving its yield point strength; in addition, new varieties of steel, such as H -shaped steel (also known as wide -winged steel) and T -shaped steel, and pressure steel plates to adapt to the large span structure The needs of super high -rise buildings.
The steel structure is roughly divided into light steel and heavy steel. The floor of the light steel structure is composed of a cold -curved thin -walled steel frame or a combination beam, a floor OSB structure plate, support, connecting parts, etc. The materials used are targeted particleboard, cement fiber board, and plywood. On these light -quality floors, 316-365 kg can be affected on these light floors. The floor structure system of building light steel structured housing is only a quarter to six of the domestic traditional concrete floor system, but the structure height of its floor will be 100 to 120 mm higher than that of ordinary concrete boards. However, the difference between light steel and heavy steel is not the severity of the structure itself, but the severity of the protective materials they have.
Main Features
1 )Enviromental friendly
2) Lower cost and maintenance
3) Long using time up to 50 years
4) Stable and earthquake resistance up to 9 grade
5) Fast construction, time saving and labor saving
6) Good appearance
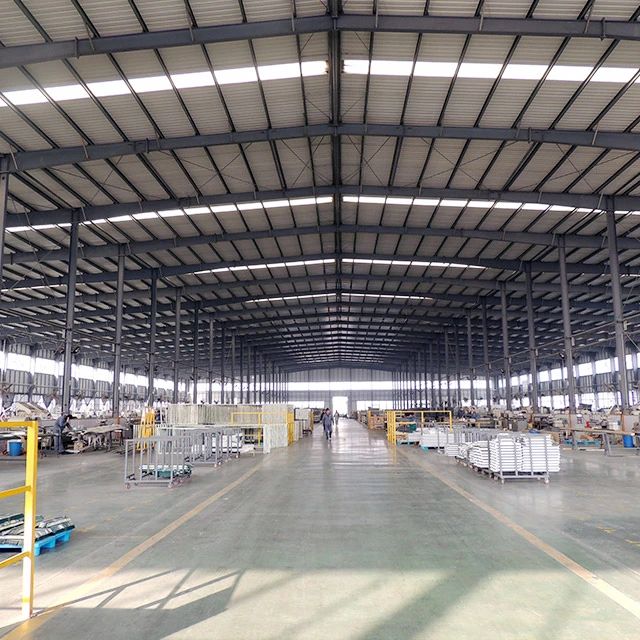
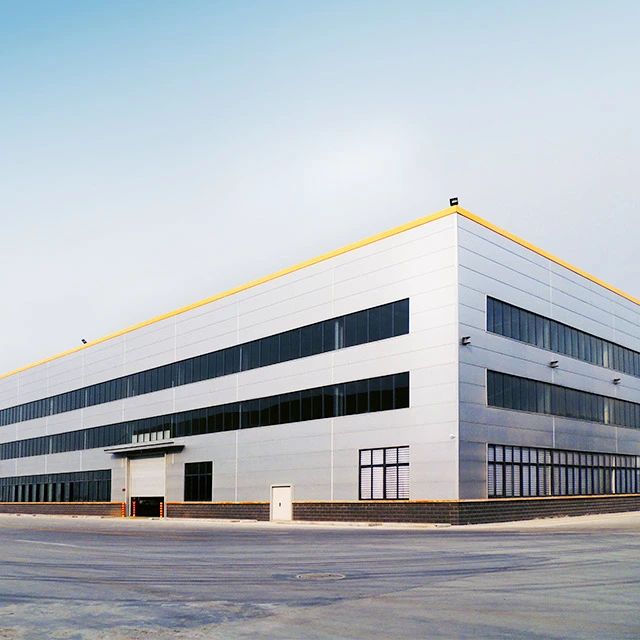
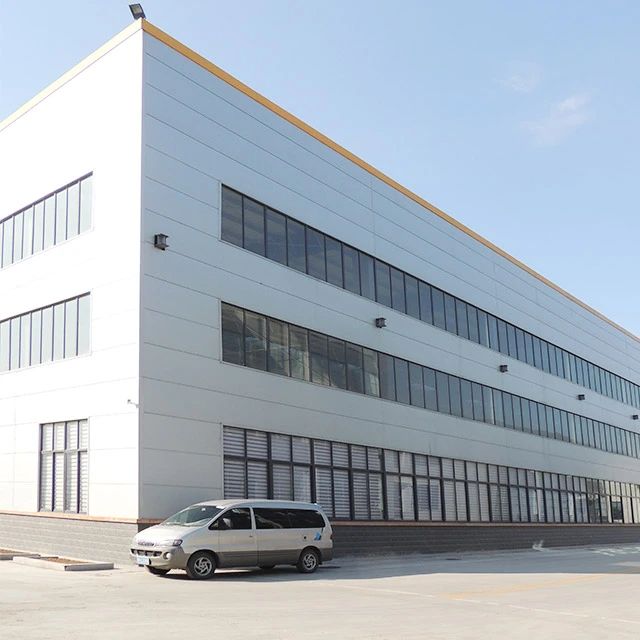
Installation Steps

Project Case

Company Profile
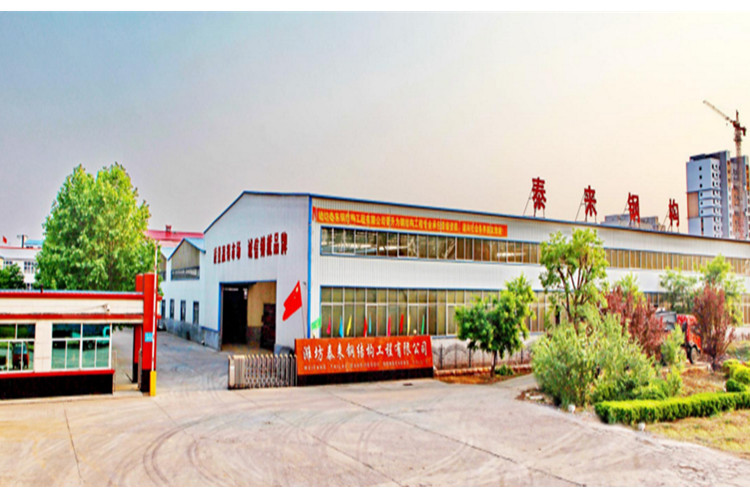
Established in year 2003, Weifang Tailai Steel Structure Engineering Co., Ltd, with registered capital 16 million RMB, located in Dongcheng Development district, Linqu County,Taila is one of the largest steel structure related produsts manufacturer in China, specializes in construction design, manufacturing, instruction project construction, steel structure material etc. ,has the most advanced product line for H section beam, box column, truss frame, steel grid, light steel keel structure. Tailai also has the high precision 3-D CNC drilling machine, Z & C type purlin machine,multi-model color steel tile machine, floor deck machine, and fully equipped inspection line.
Tailai has a very strong tecnology strength,including employee over 180,three senior engineers,20 engineers,one level A registered structural engineer,10 level A registered architectural engineers,50 level B registered architectural engineer,over 50 technicians.
After years of development, now have 3 factories and 8 production lines. The factory area is more than 30000 square meters. and has been awarded ISO 9001 certificate and PHI Passive House Certificate. Exporting to more than 50 countries. Based on our hard work and wonderful group spirit, we will promote and popularize our products in more countries.
Our Strengths
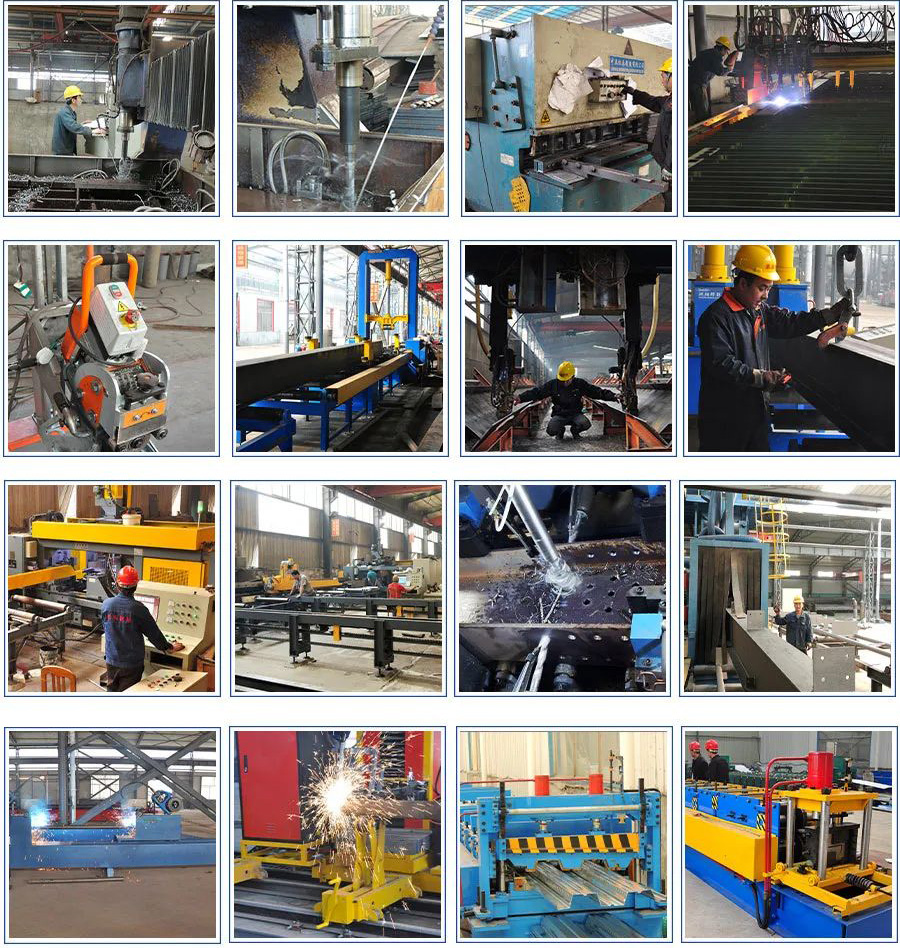 .
.
Manufacturing Processes
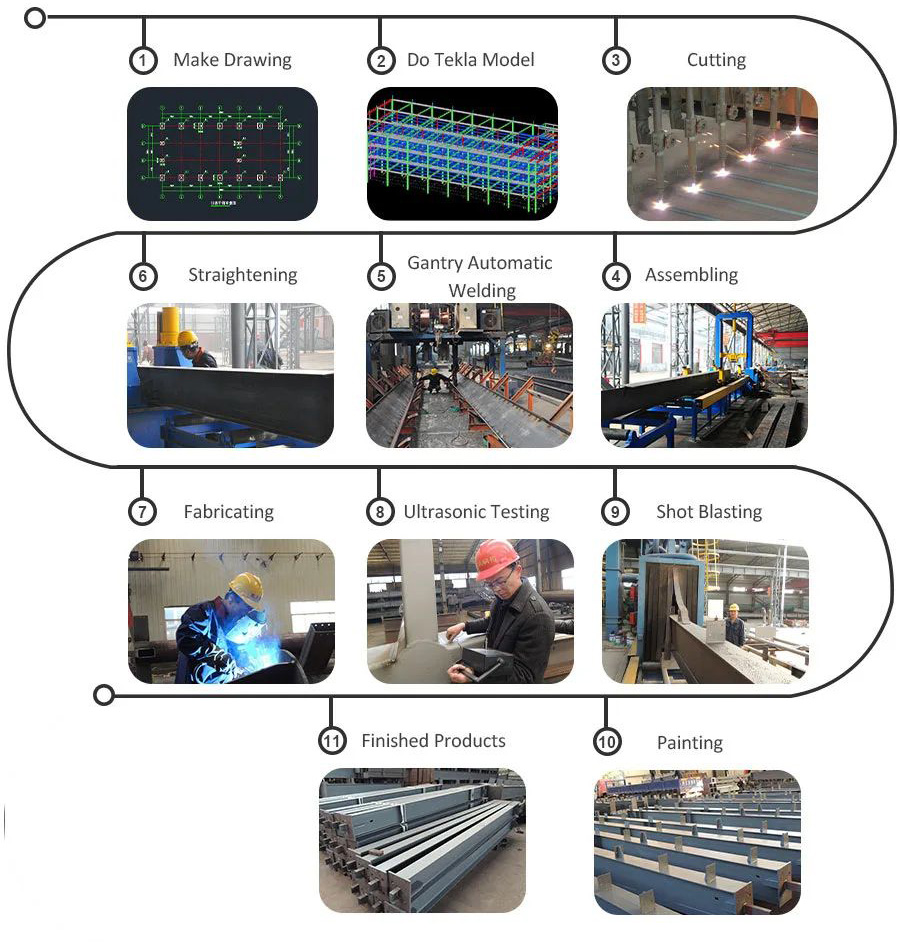
Packing & Shipping
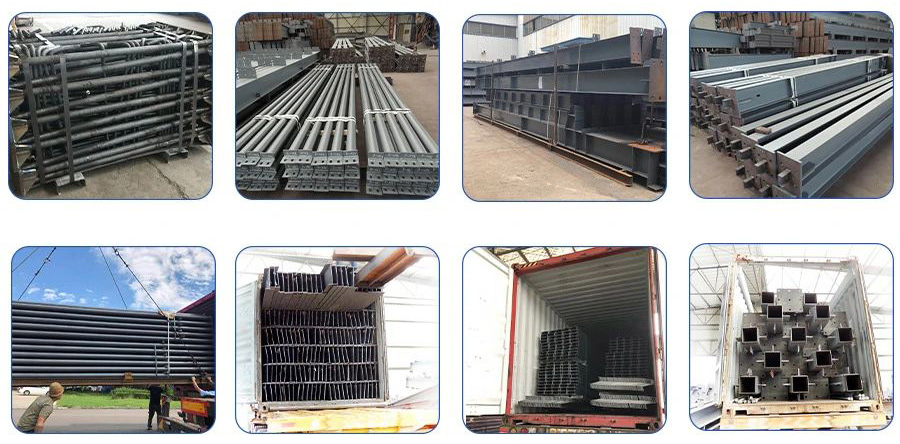
Customer Photos
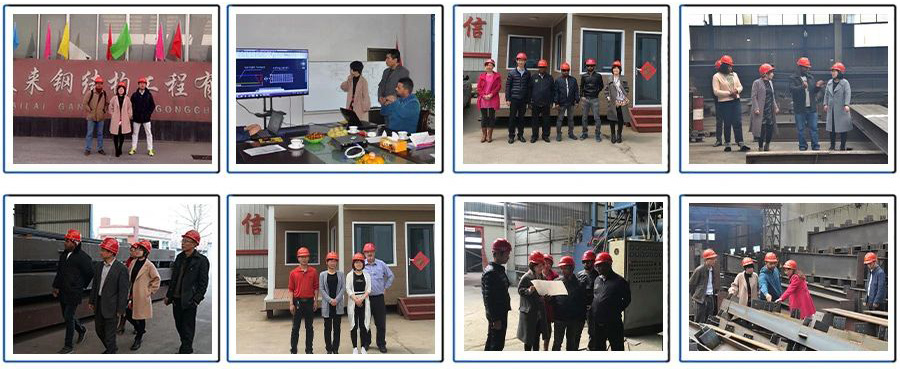
Our Services
If you have a drawing,we can quote for you accordingly
If you don’t have a drawing,but interested in our steel structure building,kinldy provide the details as following
1.the size:length/width/height/eave height?
2.The location of the building and its usage.
3.The local climate,such as:wind load,rain load,snow load?
4.The doors and windows size,quantity,position?
5.What kind of panel do you like?sandwich panel or steel sheet panel?
6.Do you need crane beam inside the building?if need,what’s the capacity?
7.Do you need skylight?
8.Do you have any other requirements?





