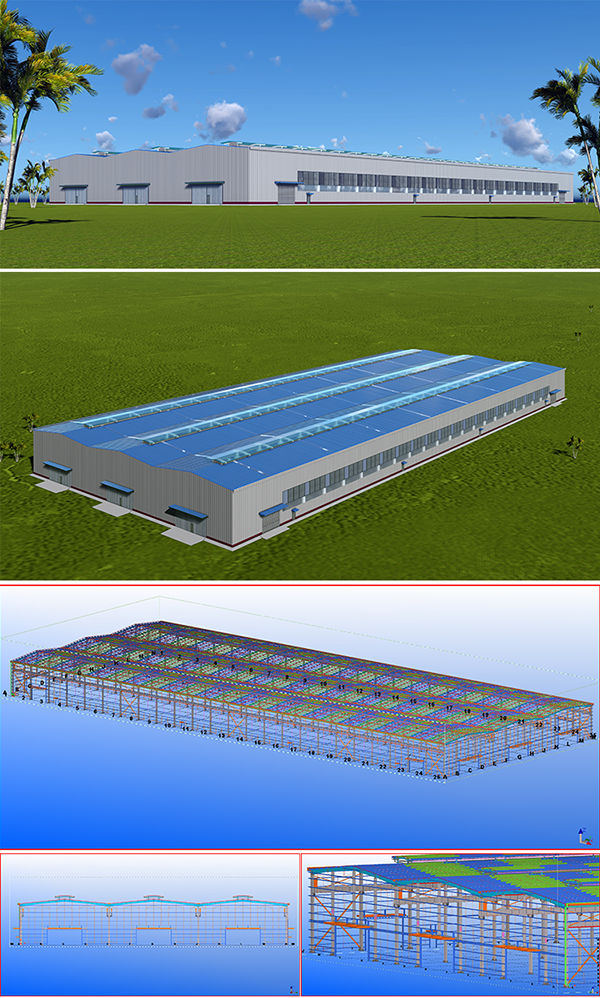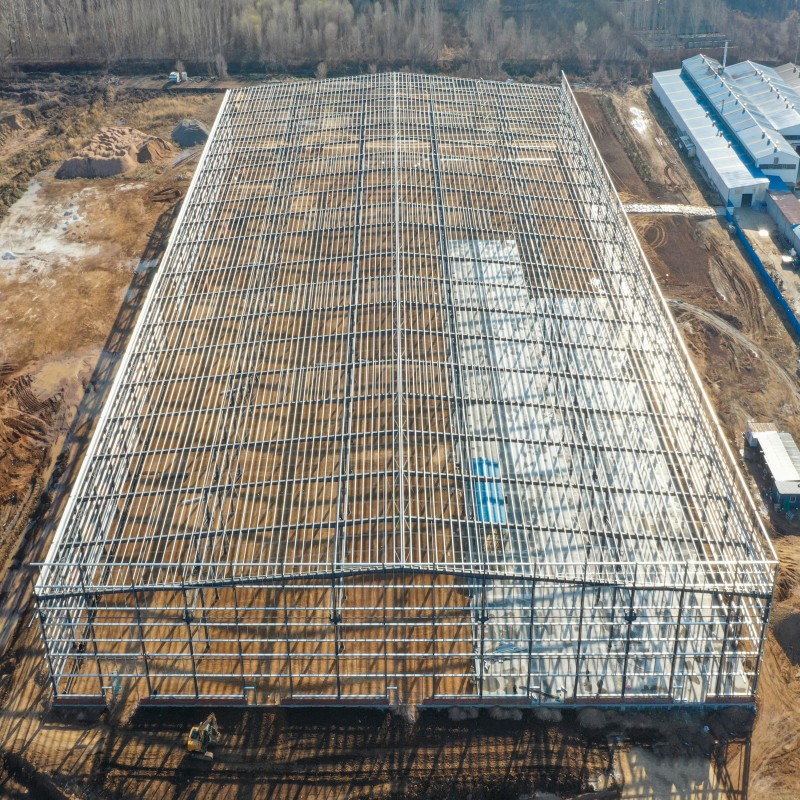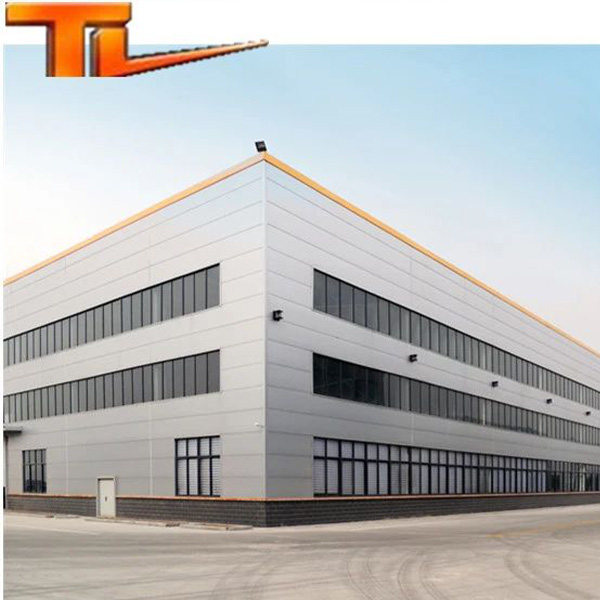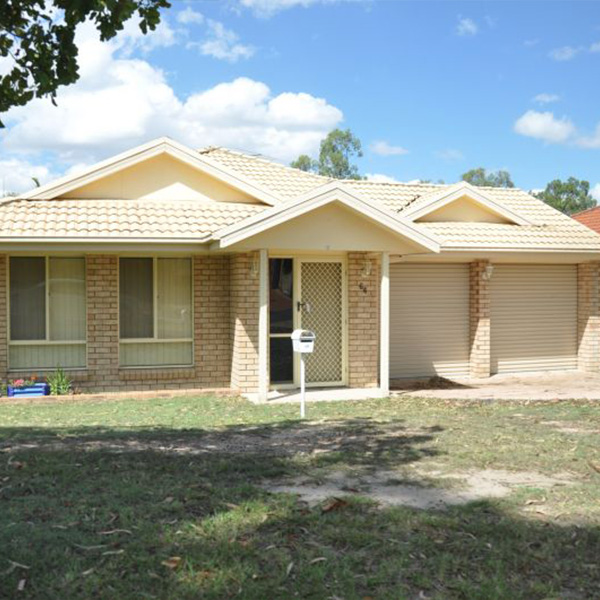Steel Storage of Steel Frame Work
Features Of Steel Structure Workshop
1. Steel structure buildings are lighter in quality, higher in strength and larger in span.
2. The construction period of the steel structure buildings workshop is short, which can reduce the investment cost.
3. The fire resistance of steel structure building workshops is relatively good, and it is not easy to cause fire, and the current steel structure building workshops are all treated by anti-rust treatment, and the service life has been as high as about 100 years. Especially in terms of moving and recycling, the characteristics are more obvious.
|
SPECIFICATIONS FOR STEEL STRUCTURE BUILDING |
||
|
Main Frame |
column & beam |
Q345B, welded H steel |
|
tie bar |
φ114*3.5 Steel Pipe |
|
|
bracing |
round steel/angel steel |
|
|
knee brace |
L50*4 Angel Steel |
|
|
strutting piece |
φ12 Round Steel |
|
|
casing pipe |
φ32*2.0 Steel Pipe |
|
|
purlin |
Glav. C/Z type |
|
|
Cladding System |
roof panel |
color steel sheet/sandwich panel |
|
wall panel |
color steel sheet/sandwich panel |
|
|
doors |
sandwich sliding door/rolling shutter door |
|
|
windows |
aluminum/PVC door |
|
|
gutter |
2.5mm Galv. steel sheet |
|
|
canopy |
pulin+steel sheet |
|
|
skylight |
FRP |
|
|
Foundation |
anchor bolts |
M39/52 |
|
ordinary bolts |
M12/16/20 |
|
|
strength bolts |
10.9S |
|
Main Features
1) Enviromental friendly
2) Lower cost and maintenance
3) Long using time up to 50 years
4) Stable and earthquake resistance up to 9 grade
5) Fast construction, time saving and labor saving
6) Good appearance



Weifang tailai steel strcutre engineering Co.,Ltd. one of the market leader for steel structure building business in China. more than 16year's experience
.----Weifang tailai is a professional steel structure enterprise, including design, manufacture, and installation.
----Weifang tailai have employees over 180, 10 A level designer ,8 B grade designer and 20 engineer .the annual output of 100,000 tons, annual construction output 500,000 square meters.
----Weifang tailai has the most advanced production lines for steel structure, color steel corrugated sheet, H-section beam, C and Z-beam, roof and wall tiles, ect.
---Weifang tailai also have many advances equipment like CNC Model Flame Cutting Machine, CNC Drilling Machine, Submerged Arc Welding Machine, Correcting Machine, and more.











