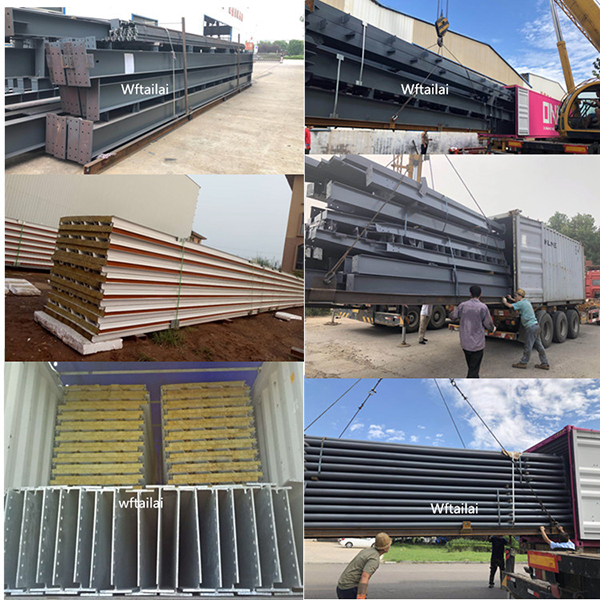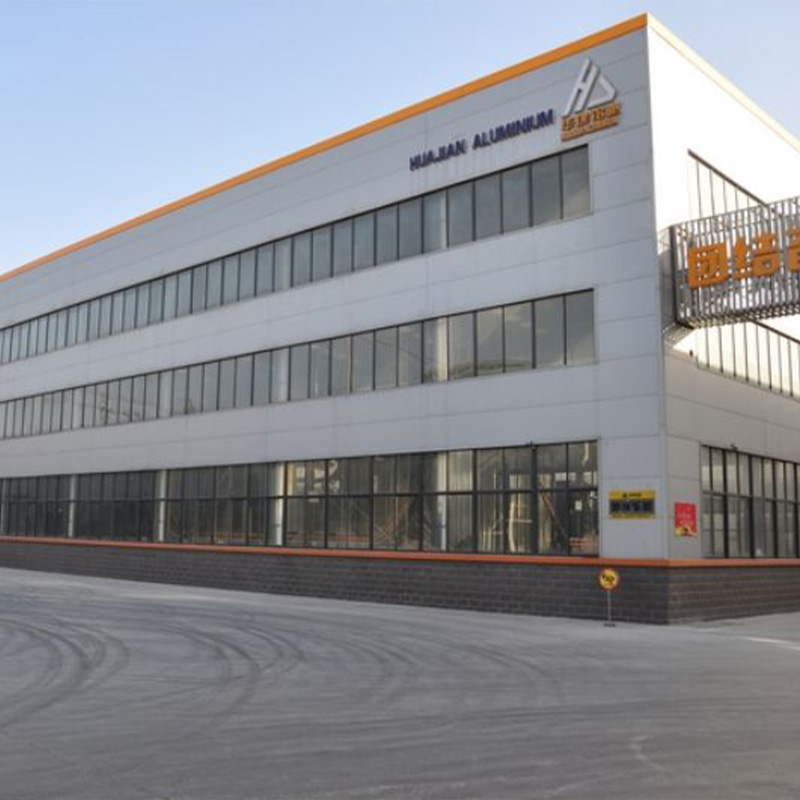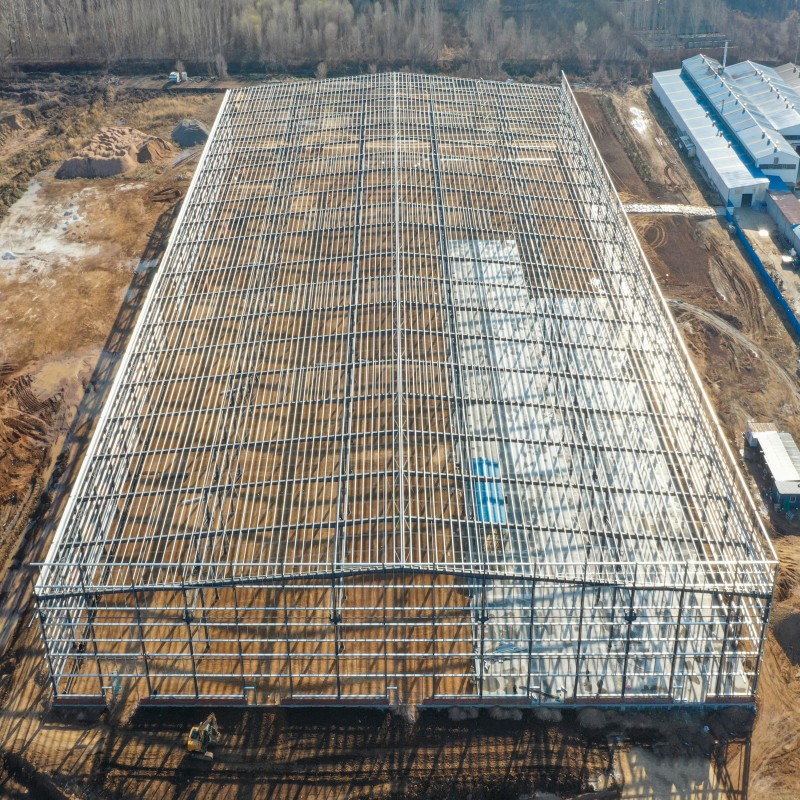Steel structure Workshop
Steel structure warehouse is mainly composed of steel columns, steel beams, steel frames, wall panels, roof panels and rigid supports. All steel structural members are manufactured in the workshop and transported to the project site. They are installed quickly, green building and labor saving.
The steel frame warehouse can meet a wide range of project needs – from commerce (shed, exhibition hall) to agriculture (metal warehouse, warehouse shed) to industry (workshop, equipment warehouse). All components are prefabricated and can be installed directly without field cutting and drilling, saving installation time and labor cost.
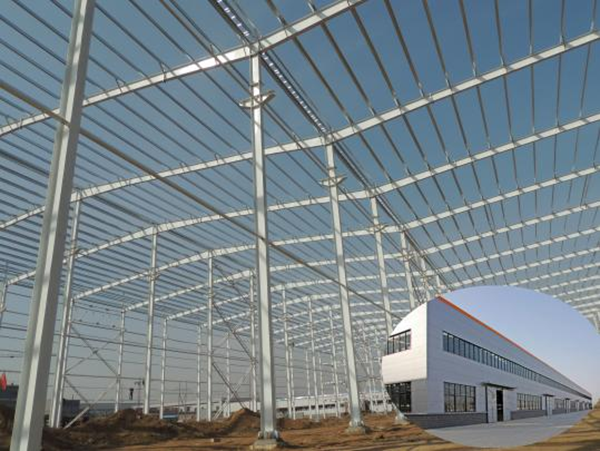
Steel structure building
The main steel frame material is Q235B ,Q355B,It is widely used for :
--Steel structure worshop
--Steel structure Warehouse
-- Steel structure office
-- Steel structure dormitory
--Poultry house
--Steel airport and so on

Light steel building
The main steel frame material is G550 galvanized steel ,It is widely used for :
--Light steel villa
--Light steel residential house
-- New rural light steel construction
-- Light steel Passive house
-- Light steel guard house
-- Light steel toliet house and so on.
Steel structure building
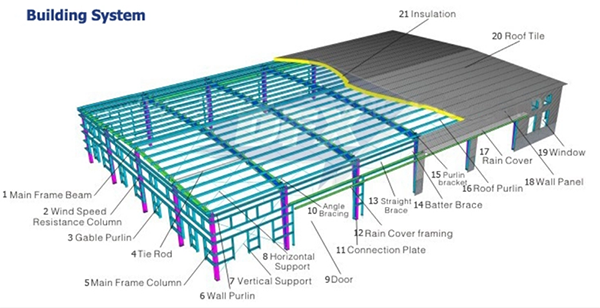
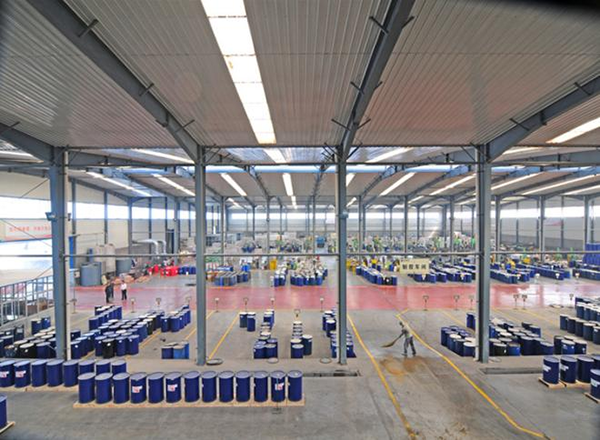
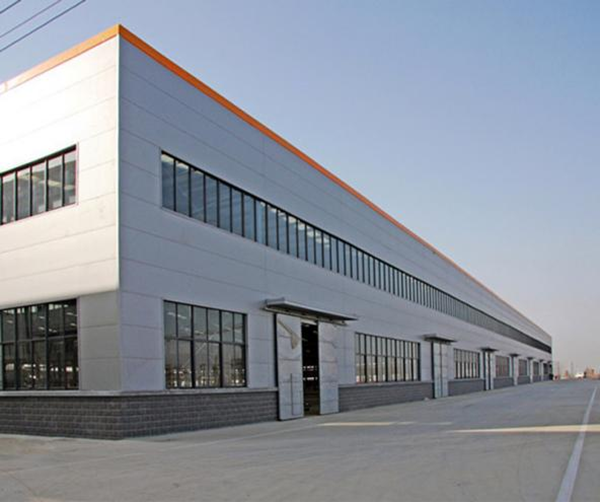
According your requirement to customized: According your requirement to customized:
-- Single span or Multi-span -- One single floor or multi-floors.
-- With crane or without crane -- With parapet or not
-- Crane with single girder or double girder -- Sliding door or roller door &aluminum window
-- With skylight -- Sandwich panel or Galvanized single steel sheet
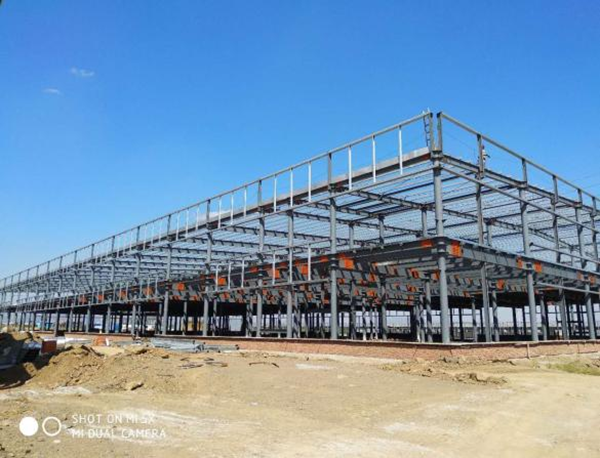
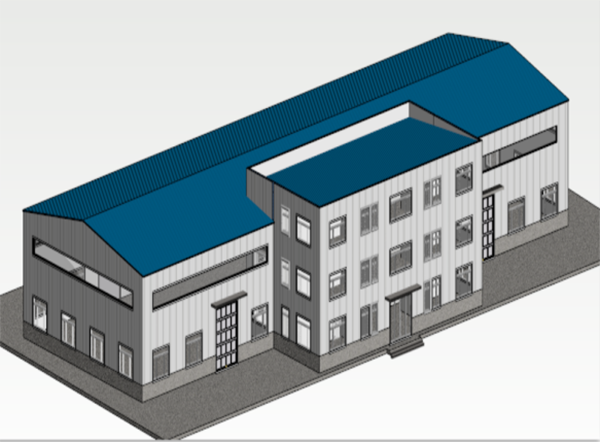
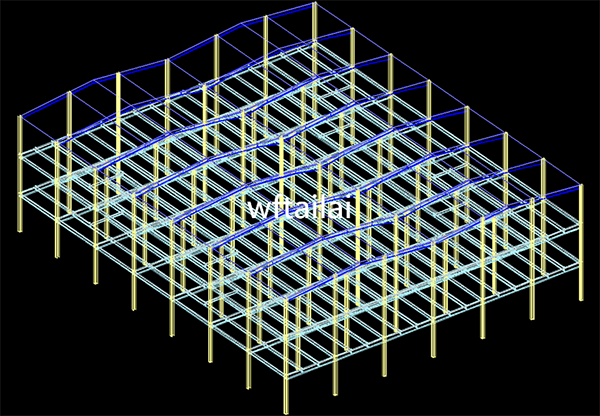
Processing in workshop
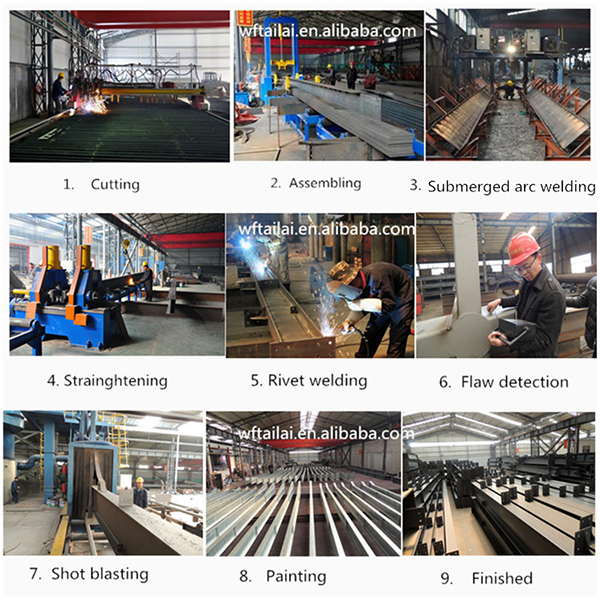
Main steel material of steel building
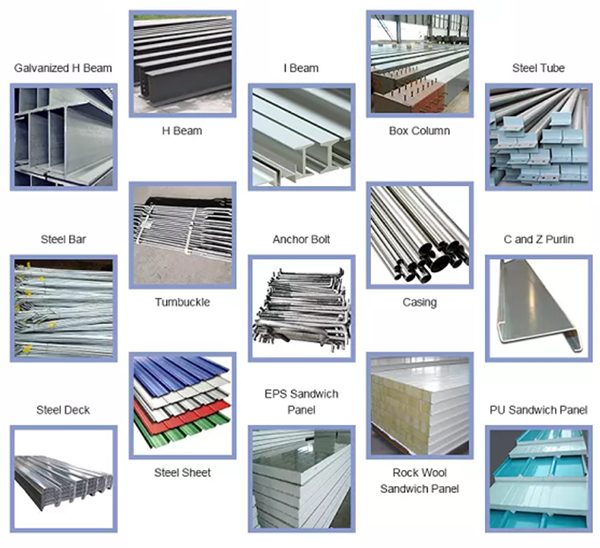
Product packaging & loading
